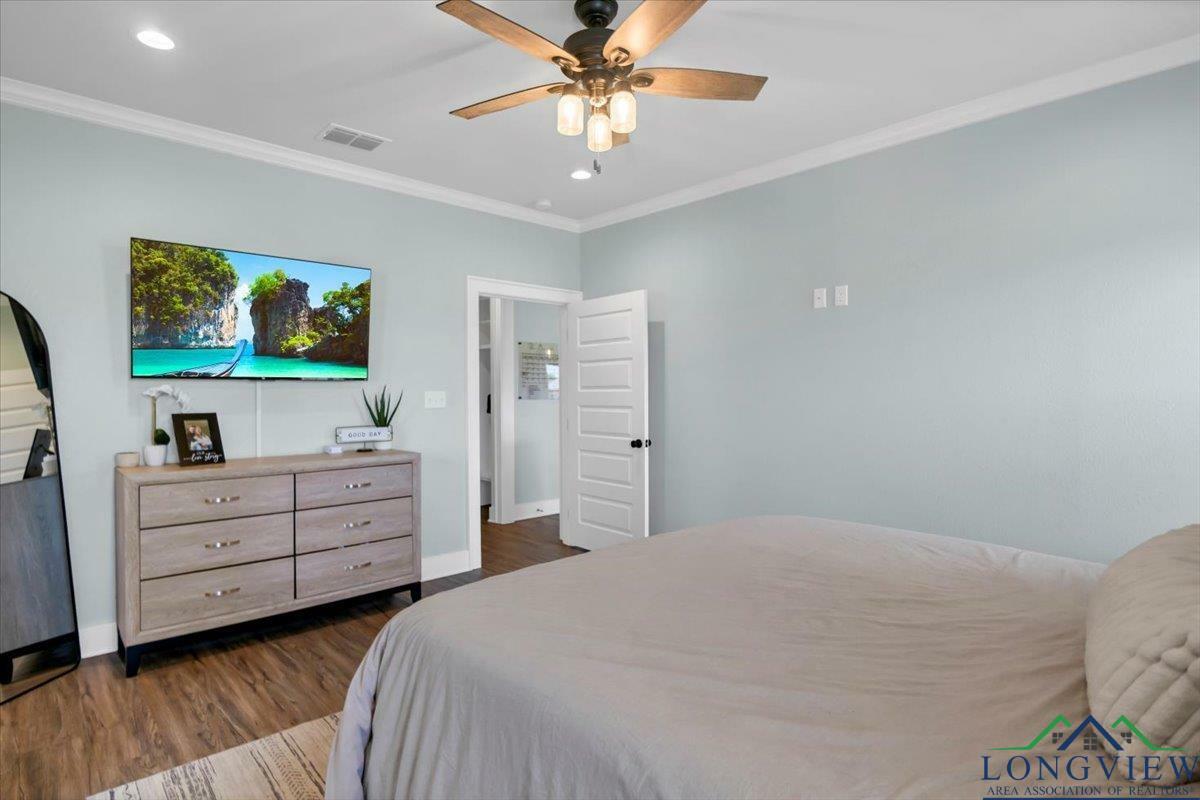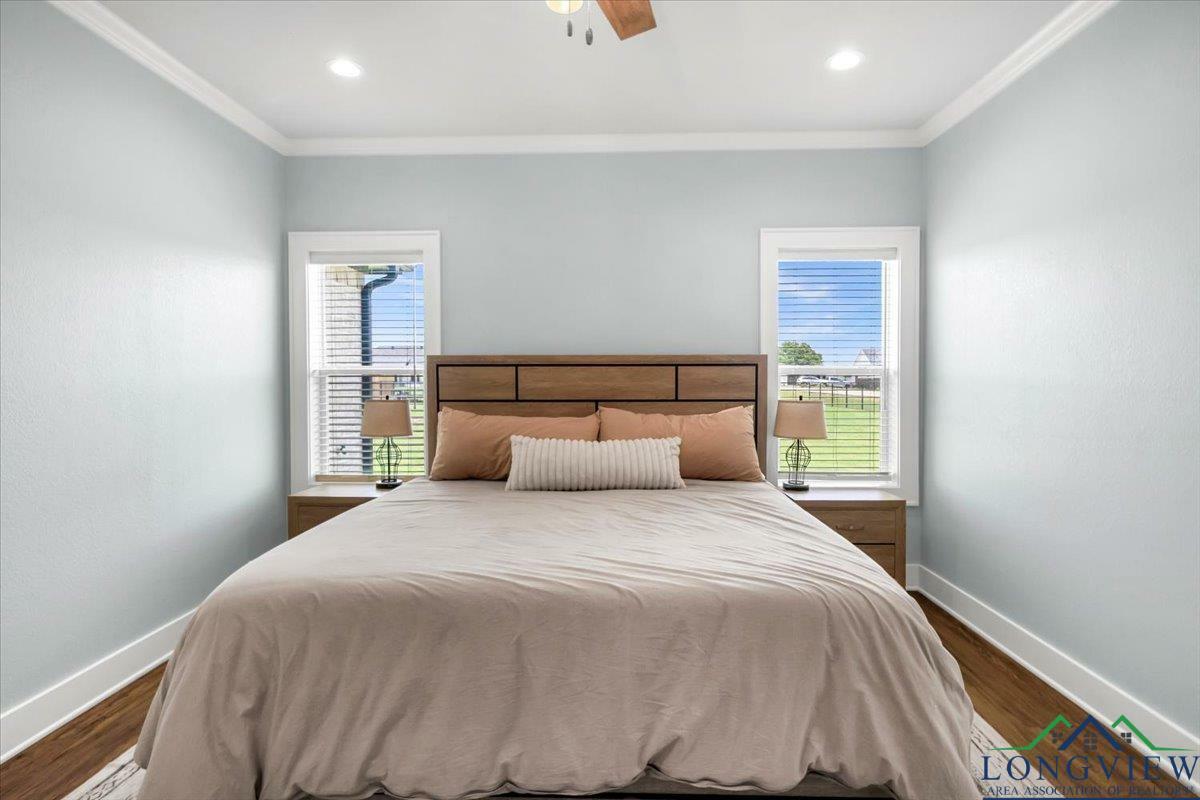


Listing Courtesy of: LONGVIEW AREA / Coldwell Banker Home Place Realty / Benjamin Wooten
12612 County Road 499 Lindale, TX 75771
Active
$369,000
MLS #:
20250170
20250170
Taxes
$4,472
$4,472
Lot Size
0.5 acres
0.5 acres
Type
Single-Family Home
Single-Family Home
Year Built
2022
2022
Style
Traditional, Contemporary/Modern
Traditional, Contemporary/Modern
School District
Lindale Isd
Lindale Isd
County
Smith County
Smith County
Listed By
Benjamin Wooten, Coldwell Banker Home Place Realty
Source
LONGVIEW AREA
Last checked Jun 26 2025 at 12:45 PM GMT+0000
LONGVIEW AREA
Last checked Jun 26 2025 at 12:45 PM GMT+0000
Bathroom Details
Interior Features
- Ceiling Fan
Kitchen
- Dishwasher
Property Features
- Fireplace: Living Room
- Fireplace: Electric
- Foundation: Slab
Heating and Cooling
- Central Electric
Pool Information
- None
Exterior Features
- Roof: Composition
Utility Information
- Sewer: Aerobic Septic System
Garage
- Front Entry
- Door With Opener
Living Area
- 1,798 sqft
Location
Listing Price History
Date
Event
Price
% Change
$ (+/-)
Mar 10, 2025
Price Changed
$369,000
-3%
-10,000
Jan 08, 2025
Original Price
$379,000
-
-
Disclaimer: Copyright 2025 Longview Area Association of Realtors. All rights reserved. This information is deemed reliable, but not guaranteed. The information being provided is for consumers’ personal, non-commercial use and may not be used for any purpose other than to identify prospective properties consumers may be interested in purchasing. Data last updated 6/26/25 05:45




Description